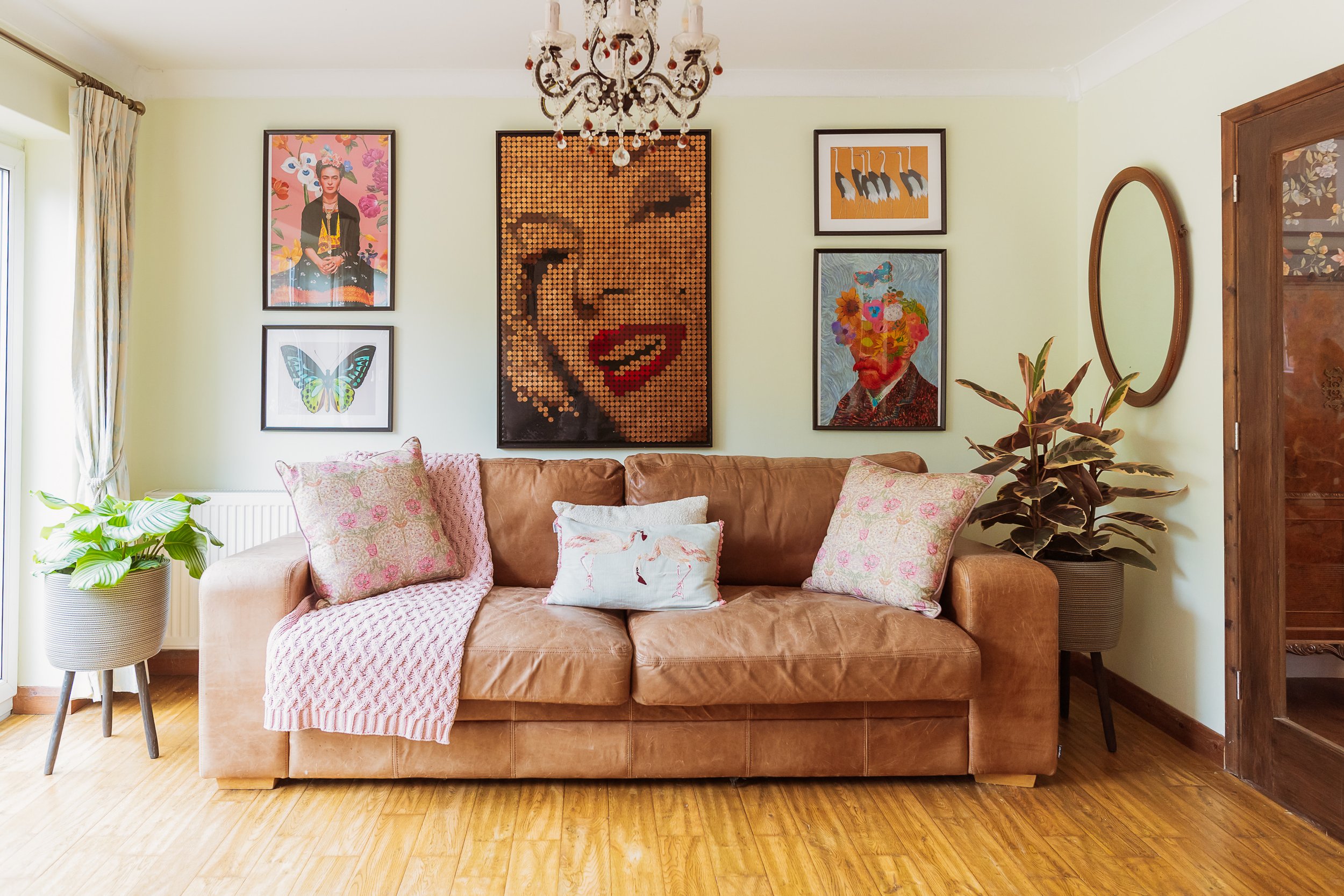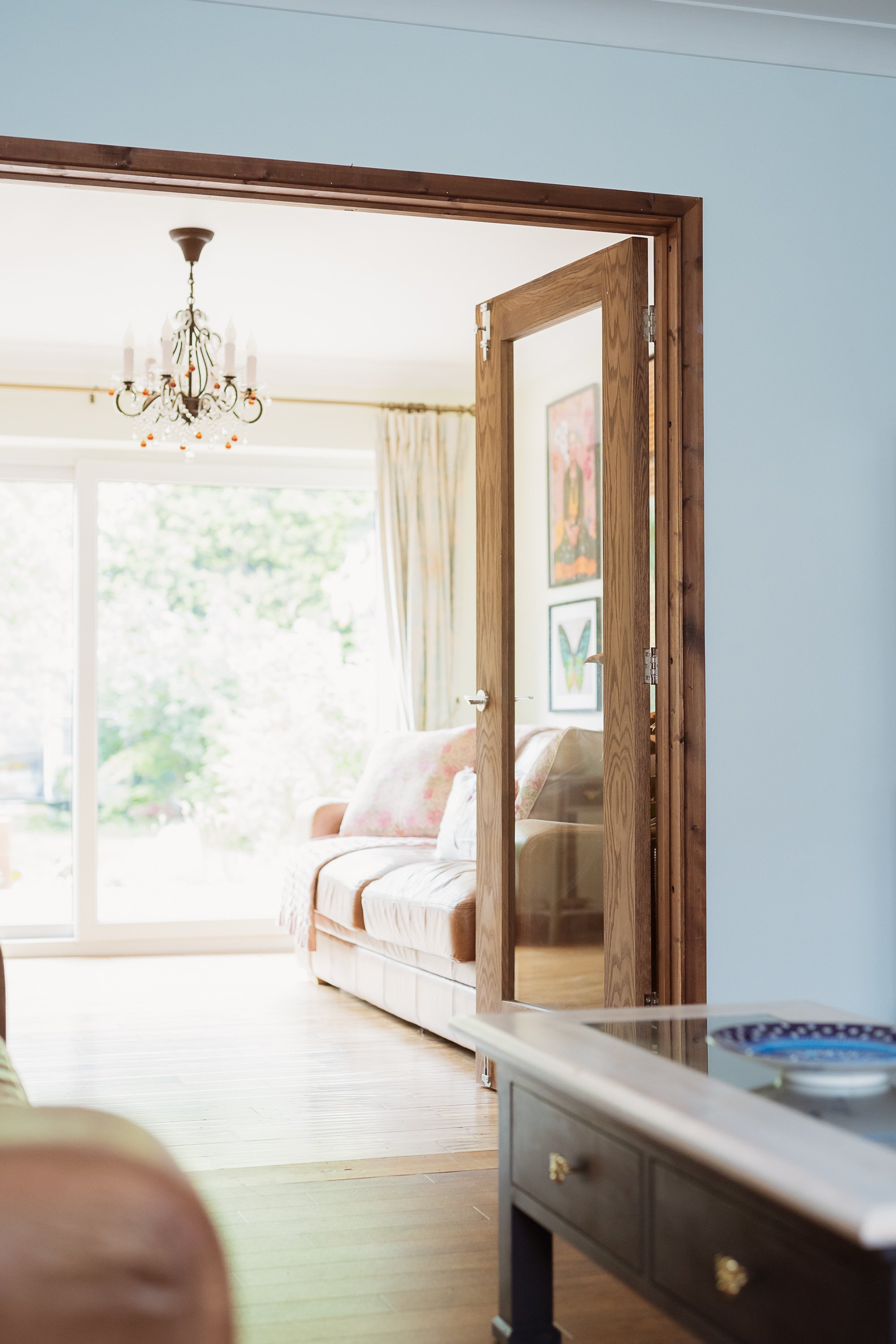
Project Overview:
This project involved transforming two separate rooms into a flexible space that could be opened or closed off as needed. The front living room, less favoured due to its enclosed feel, had potential with its cosy gas fire and ideal temperature control, while the family room offered garden views.
Solution:
To combine the best features of both rooms, I proposed knocking through and installing double glass doors to bring light and garden views to the front room. This allowed for a connection between the spaces without fully embracing an open plan, which the clients preferred to avoid. It also gave the flexibility of having the 2 rooms opened up together for one big space for entertaining family and friends.
Design Approach:
Front Living Room: The Artex ceiling was first tested and then skimmed over by a plasterer and painted white. The use of pale blue paint and a darker feature wall with national trust inspired wallpaper to balance light and dark, created a calming ambiance. These colours worked very well with the SW facing room without making it appear too dark, especially as the clients wanted chocolate brown sofas.
Family Room: Here I chose a pale green paint with bright artwork to contrast the darker sofa. Added William Morris patterned pillows and cushions and woolly throws for a fun, cosy feel. This colour worked well with the morning light as the room faces NE and also kept the room bright in the evening.
The use of houseplants in both rooms allowed me to bring the outside in for overall coherence. The light fittings in each room were changed over to matching chandeliers providing additional overhead light in the evening. I upcycled a console and plant stand and added to the rooms.
Challenges: Working with the room directions (SW and NE) and the client’s desired dark furnishings and flooring, the aim was to brighten each space without losing the cosy and inviting atmosphere.
Results: The transformation achieved a functional, homely, and visually interesting space, meeting the clients' needs for a flexible inviting space and allowing the views of the garden to be seen in the previously closed off front living room.

Family Room

Mirror bounces light

Family

More light and views of garden

Finishing touches

wallpaper feature wall

calming blues and greens

front room

front now has views

BEFORE Family room

BEFORE front room
